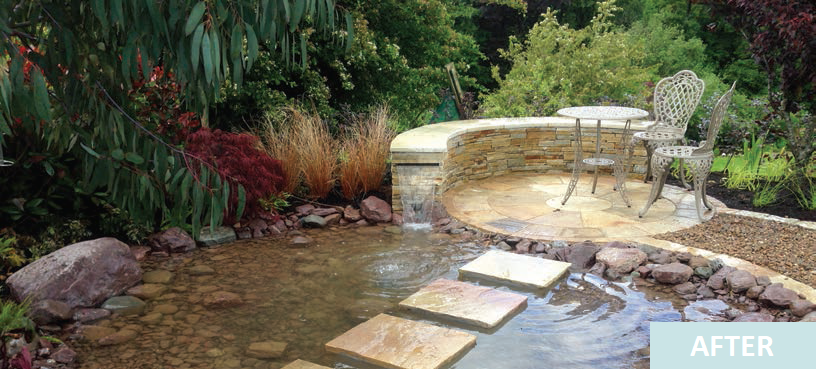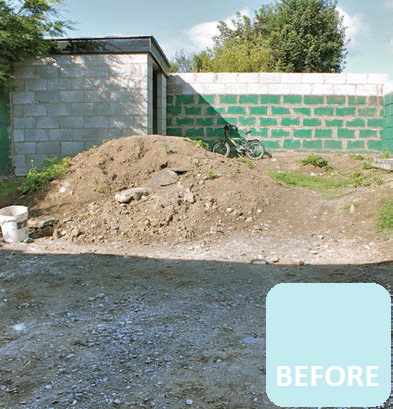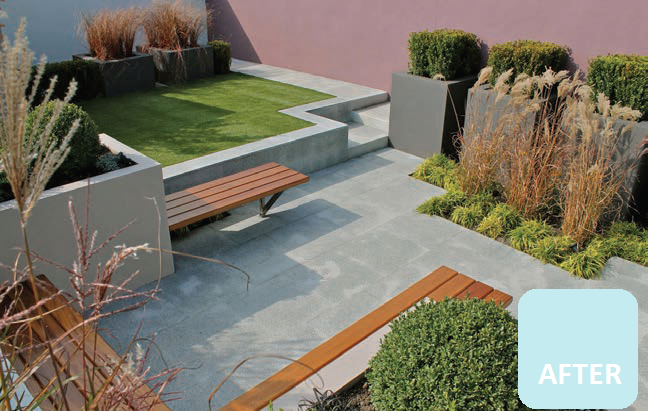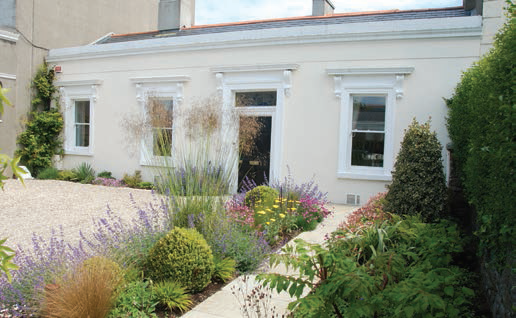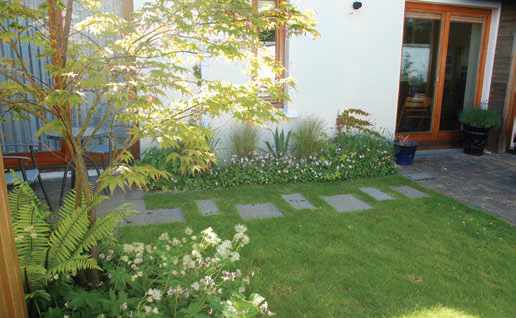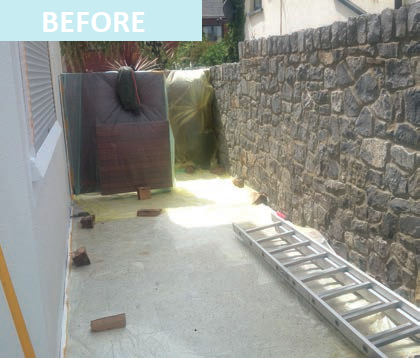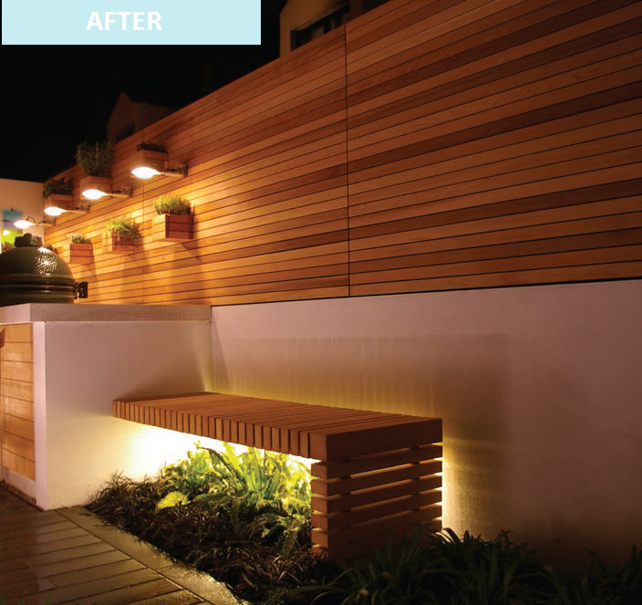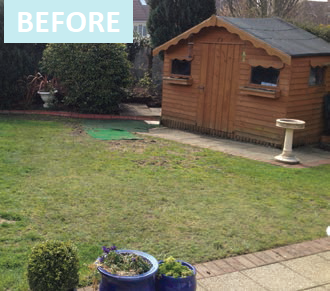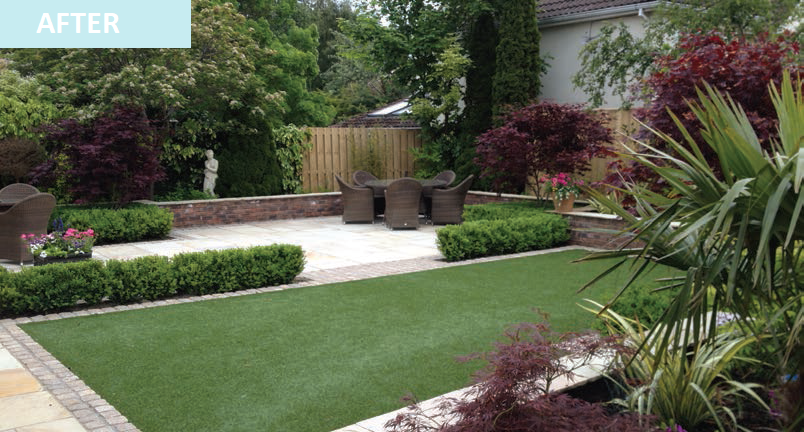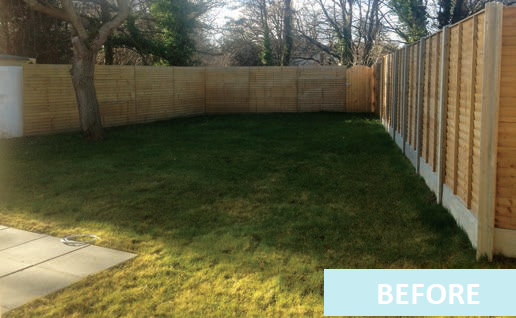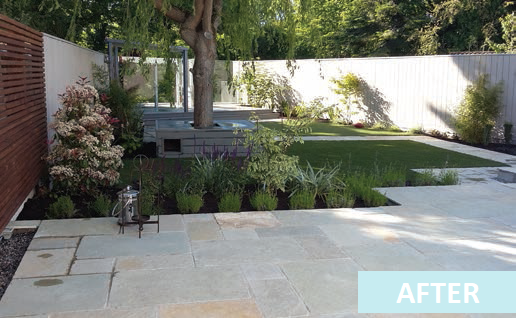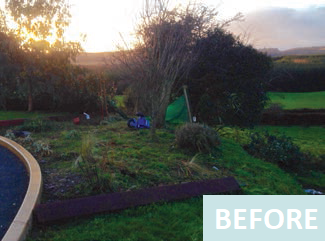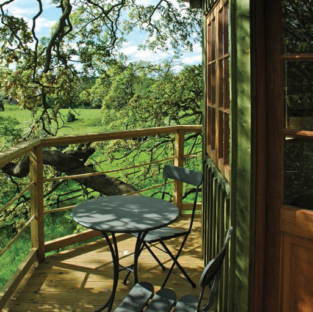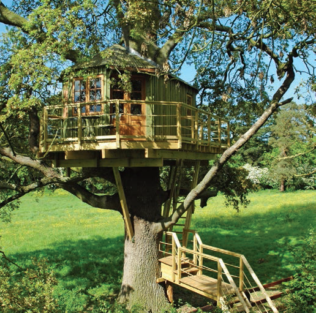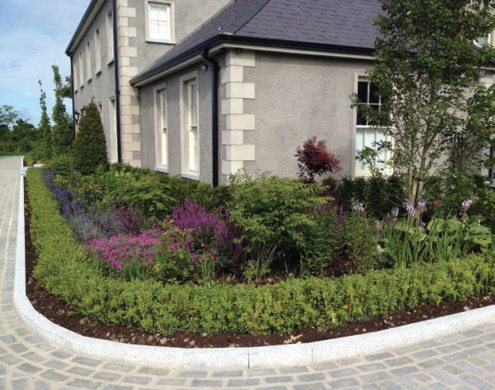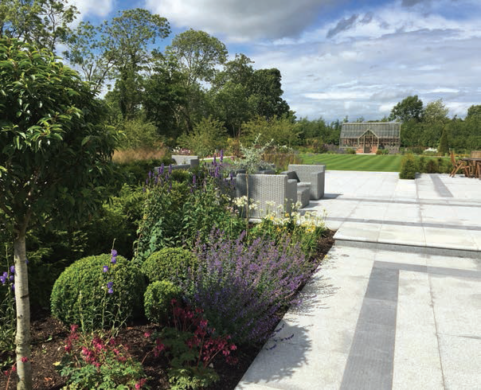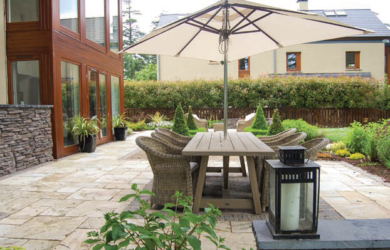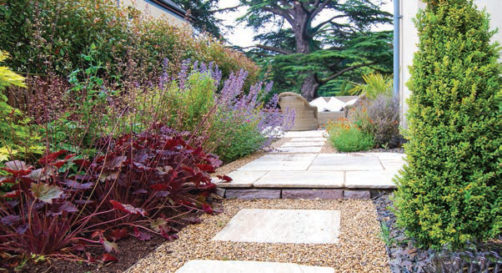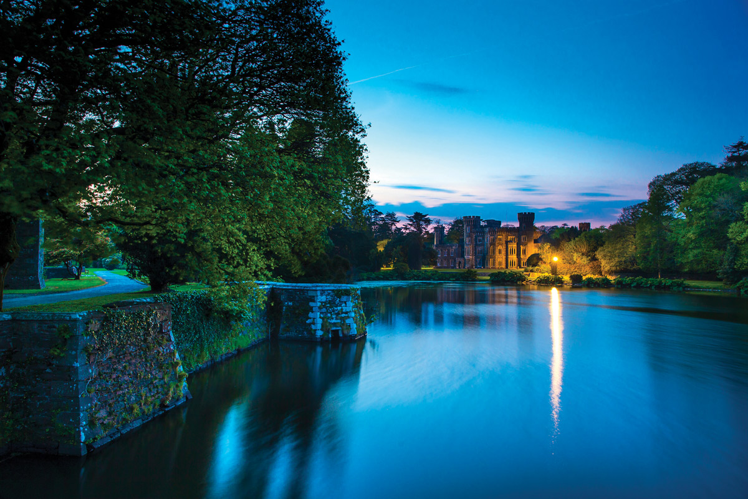Gaining access to some of Ireland’s best design and build projects of 2013
| Irish people are spending more on their gardens and landscapes than in recent years. Feedback from the design and build community has been the most positive in recent years, with the majority reporting they’re busy. And not the stupid busy of the last eight years, but genuinely engaged with meaningful, profitable work.
While professionals are busy, gaining insight into the work they’re doing can be a challenge. We all know what we ourselves are doing, and perhaps a couple of close colleagues, but that doesn’t really reflect the wider picture. To capture a snapshot, we asked members of the Association of Landscape Contractors of Ireland (ALCI) and the Garden & Landscape Designers Association (GLDA) to let us view some of their recent completions and we’re delighted to be able to share and promote the work of those who took the time to contribute. Getting behind those closed doors and side gates of Ireland’s newest landscapes and gardens provides an encouraging perspective on our fragile recovery. The included projects not only demonstrate increased spend but also the high degree of design and construction skills at work around the country. But we do not do enough to communicate our skills to the sector, or to the public in general. For sure the ALCI and the Irish Landscape Institute’s awards do much to promote members’ work, but there is always room to do more, particularly in relation to highlighting the benefits of employing accredited professionals. Perhaps it’s time the design and build communities came together to share, promote and take pride in the amazing work being done? Time to consider a national awards scheme? Whatever your thoughts, it’s still good to sit back and reflect on what the design and build sector is really capable of. Sincere thanks to those who were willing to share their projects with us. |
CONTEMPORARY URBAN GARDEN
This garden is a 15 minutes drive from Dublin city centre, with a typical suburban house to go with it.
It was designed and built by Kevin Dennis, owner of the garden design company Cityscape Gardener, and designed to complement a new extension built to the rear of the property. It had a south facing aspect and measured 7m wide and 10m long.
With a contemporary styled brief and intentions for a reasonably low maintenance plan, the garden was designed for modern living. Through the large rear windows of the house, the garden had to be visually appealing all year round. Bold square structures, floating seats and a split level artificial lawn filled the space without overcrowding the design. Planting consisted of perennials and grasses to soften the space with some structured plants to emphasise the square shapes. The clients were very pleased with the result and enjoy the garden as an extension to their home. ✽
Design and build: Cityscape Gardener (ALCI)
Phone: 01 851 2737, Mobile: 086 173 3735
Web: www.cityscapegardener.ie
GLASTHULE TERRACE HOUSE
This project is located in South County Dublin and required the redesign of a traditional terraced house garden to create parking spaces and an entrance for cars. The budget was €8,000.
The surfacing material is pea gravel with a natural stone pathway through perennial planting to accommodate prams and pedestrians. The gravel paving allows rainwater to permeate as do the areas of planting. To the rear, the garden is very small but sunny. A space was created to catch the morning sun and the rear wall of the garden was demolished and re-designed to alter the location of the pedestrian access to maximize the space. ✽
Design and planting: Patricia Tyrrell MGLDA
Mobile: 086 807 8024, Email: ptyrrell@live.ie
Web: www.living-landscapes.com
Hard Landscaping: Irish Sustainable Homes
THE BLUE GARDEN
This private contemporary courtyard in North County Dublin measures just less than 30 square meters and features many bespoke elements including a natural gas fire, polished white concrete coffee table with crushed blue glass detail, western red cedar detailing throughout, an outdoor kitchen complete with ceramic “Big green egg” barbecue and a bespoke outdoor sofa with waterproof cushions. To complete the garden we had bespoke artwork made from fused glass positioned both on the walls and inside the coffee table. ✽
Designer: Andrew Christopher Garden Designs
Phone: 041 988 9780, Mobile: 087 667 8468
Email: info@acdesigns.ie
Contractor: Silverstream Landscapes Ltd (ALCI)
Phone: 047 71788, Email: info@sgw.ie, web: www.sgw.ie ✽
 BRIGHTON AVENUE, FOXROCK
BRIGHTON AVENUE, FOXROCK
This 15m x 12m garden was constructed for a retired couple on a budget of €20,000. The brief was simple: a place they could sit out and entertain in that was adult, dog and grandchild friendly. The main garden elements were a large sandstone terrace and a matching artificial lawn, bordered with large raised beds constructed with clay bricks and capped with sandstone. The line between lawn and paving was softened with Buxus hedging and granite cobbles.
Beds were planted with mixed shrub and herbaceous species. Existing mature Thujas were complemented with additional specimens. A triangle of Buxus squares with a central mature Acer palmatum ‘Bloodgood’ were the anchoring focal points of the garden. ✽
Inspire Landscape Design and Build (ALCI)
Phone: 01 297 3344, Mobile: 086 172 7669
Web: www.inspirelandscape.ie.
DODDER RIVER GARDEN
The brief was to create a low maintenance modern garden, which was usable all year round. It was actually requested that we might consider using artificial plants.
The client wanted to have a sense of movement and the eye to follow an indirect journey to the river Dodder, which sits at the end of the garden. It was agreed that the back fence should be removed. The only feature to remain was the mature willow tree which had been severely pruned. The garden includes a large entertainment patio made of limestone paving, a synthetic lawn, a raised deck around the willow tree, and a meandering pathway to a deck split by a chicaned boundary of acrylic panels – which leads to a view of the Dodder and surrounding riverbank books from about 5 meters above.
The original yellow pack fencing was replaced with a ‘Huckleberry Fin-esque’ Colonial palisade fence on both sides, painted in a light grey colour. The lighting system is a set of 24 LED lights run from a remote control which allows you to change combinations and sequences between mixes of primary colours. ✽
Design: David Shortall MGLDA & Padraic Woods (GLDA Pre. reg. member)
Construction: I.C. Landscaping Ltd (ALCI)
Phone: 01 458 2520, Mobile: 086 251 5783
Web: www.iclandscaping.ie
WALKING ON WATER
This one-acre project was centred on creating a relaxing garden space with vintage and focal points, and an emphasis on the sound of water using two ponds. Key elements include a bench faced in Donegal quartz, which accents the existing pillars. It is capped with 30mm Indian mint fossil sandstone and profiled with a bullnose after being cut into a curved shape. A stainless steel water blade is built into the wall. Water is supplied to this via a 30mm pipe.
Paving is a 2m Indian mint sandstone rotunda. The path is edged in Indian mint. All pointing is done with polymeric sand. Stepping stones are built of block plastered under water and capped to match the bench with 30mm Indian mint sandstone.
The pond is lined with flexible HDPE liner (guaranteed for a lifetime), and a mix of 2 inches to 6-inch local sandstone covers this to give a natural look. The soft landscaping is a mixture of small shrubs, grasses, herbaceous perennials, ferns, bulbs and trees. A white lavender hedge leads you to the seated and viewing area. Alliums float above the Stipa tenuissima. Heuchera contrasts with the Carex ‘Everillo’. ✽
Design: Shane Murphy
Constructed by: Lavender Landscapes (ALCI)
Phone: 021-242 877, Mobile: 087-774 3535
Web: www.lavenderlandscapes.ie
DRUMCAR TREEHOUSE
Situated in rural Co Meath, this adults’ treehouse hideaway was designed and built by Peter O’Brien of Plan Eden. With several locations to choose from within the four-acre garden, the open canopy of the selected oak provides a sense of enclosure, while still allowing good filtered light through to the deck and treehouse, and stunning views of the river Dee and the wider landscape. The host tree was situated in a field close to the garden boundary, so the treehouse is accessed in three manageable stages, with steps up to fence level, then bridged over to the tree before climbing the final stage ship’s ladder. The trunk passes through the treehouse, giving the interior a strong sense of place. ✽
Design and build: Peter O’Brien MGLDA, Plan Eden
Phone: 01-281 9470, Mobile: 086-221 5468
Email: info@planeden.ie, Web: www.planeden.ie
SOUTH FACING IN CLONTARF
This 650sqm garden is located in North Dublin. The clients purchased the property so they could build low maintenance energy, efficient home for their retirement. When I was appointed the building was derelict, but the garden had already been cleared, and the builder had installed drainage, a shed, and a concrete boundary fence.
The brief was to provide a private garden for relaxation and enjoyment. The flip of this was that we couldn’t install any feature that could provide a hiding place for potential burglars. The main elements are: a silver granite patio, tegula heather pathway, a putting green and tee box, woodland style planting at the base of the garden, and a small knot garden overlooked by the patio. Spring bulb planting will take place in the coming months. ✽
Design: Jane McCorkell, MGLDA Mobile 087-683 9520
Email: jane@janemccorkell.com, Web: www.janemccorkell.com
Main Contractor: Saxa Landscapes (ALCI)
Phone: 01-443 3105, Mobile 086-772 1233
Web: www.saxalandscapes.ie
LEINSTER WOODS
Our client requested a family friendly garden for their children to play safe and comfortably in, and had a budget of between 50-60K. In order to maximize the lawn area for the children, the planted areas were kept to a minimum and some raised planters were constructed for the children to grow vegetables and flowers. In the children’s play area playground railings, rubber curbing and play mulch were installed to create a safer environment.
A landscape plan was co-designed with our paving contractor to create a large patio space that consisted of natural stone paving, precast stone and brick.
A timber shed with a connecting bin storage area and a parking zone for the golf buggy was created. The driveway was re-designed to allow parking for three vehicles. In addition, arch treated gates and pillars were installed along with 1.2-metre high bow top metal railings to the front of the garden to secure the site gate. ✽
Design and Build: SAP Landscapes (ALCI)
Phone: 01-627 5177, Email: mail@sapgroup.com
Web: www.sapgroup.com


