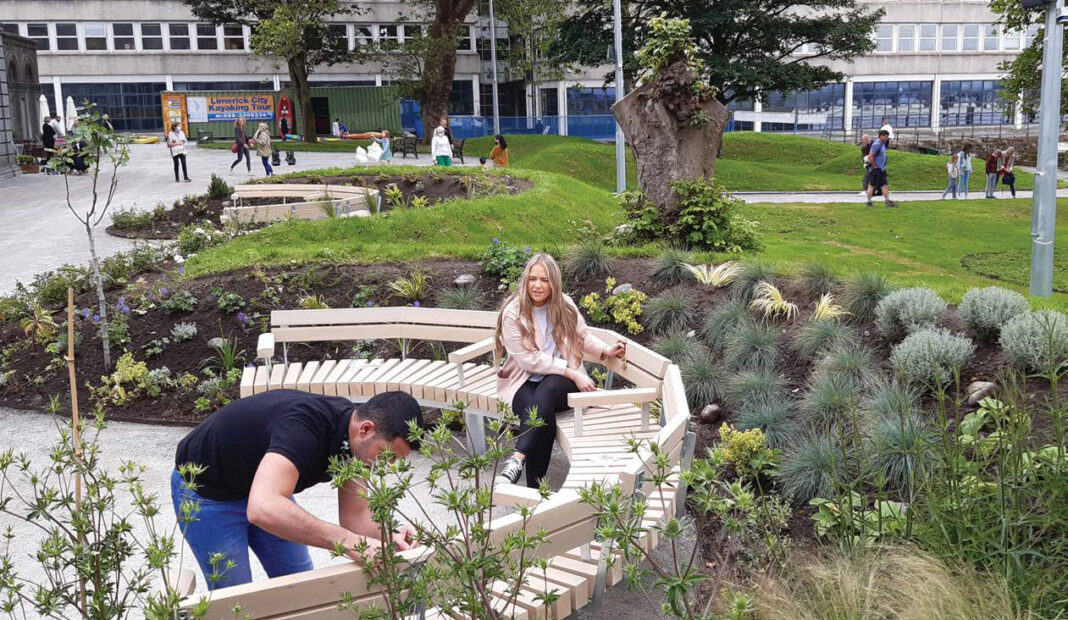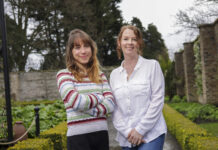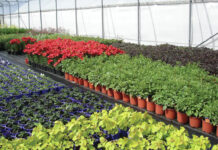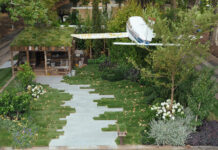Landscape designer Nicola Haines describes the inception and creation of a new public garden in Limerick city centre which opened at the end of June 2021
The end of June marked the opening of the new ‘Museum in a Garden’ in the grounds of the Hunt Museum in Limerick city. The opening has been eagerly anticipated by the garden team for whom this project has been long in the planning. Covid restrictions delayed the start of the build but it will be open for the summer and hopefully be used and loved by
Limerick locals and visitors to Limerick for many years to come. The Hunt Museum houses an eclectic collection of antiquities and fine and decorative art that reflects the tastes and interests of the people who formed it, John and Gertrude Hunt. It is a diverse mix of pieces sourced from all over the world. Smaller artefacts are displayed within drawers that have to be opened to ‘discover’ the objects hiding within. This element of discovery has been brought into the design of the garden with areas providing semi private spaces waiting to
be discovered by visitors.
The museum is housed within the former Customs House, a Palladian Georgian building designed by the Italian architect Davis Ducart in 1765. The rear garden is approximately 3000m2 flanked by two rivers, the Shannon and the Abbey, with views towards the 12th
century St. Mary’s Cathedral and the Potato Market. Existing trees are major assets to the space, giving a timeless quality of maturity and solidity with the largest, a London Plane, having a canopy diameter nearing 20 meters. The former garden was laid to lawn and split
in two parts by iron railings that closed off this substantial space to the public. The museum decided to remove the iron railings with the intention of giving over the entire area to public amenity use. The design brief was partly to create exhibition space for supersize replica museum pieces, to allow the museum to escape outdoors and blur the boundaries between internal and external displays. Above all else, the design had to create
much needed community amenity space to entice everyone from local residents, office workers, and museum visitors to schools and charitable groups to use the garden. An outdoor chess set was to be included, as were areas for growing vegetables and fruit in a community garden. The design had, of course to respect the beautiful protected building
and manage seasonal flooding which has plagued the area in recent times. The museum ran an open landscape design competition in January 2020 with submissions appraised in two phases by a team of judges and engagement sought from the public over social media.
A key aspect of the brief was that the garden be designed to use, reuse, and recycle and use as much locally sourced material as possible.
We were delighted to win the competition, and design development started in May 2020. The design for the garden draws on the maritime connections of the building and museum
collection by creating ‘tide lines’ of grass and planting that ebb and flow around the garden, creating undulations and alcoves of shelter for exhibition space, seating and play. Semi-private places are created by sculpting the earth into berms providing for a diverse selection of areas for visitors to meet, chat or sit quietly and enjoy the outdoors. Parts
of the garden are ‘discovered’ in the same way the collection pieces are uncovered within the museum. Three main alcoves create exhibition spaces for replica museum objects and their shape offers people sitting within them some protection from the wind. The internal faces of the alcoves are planted with ornamentals that aim to give interest to people and pollinators from spring to autumn with a community bulb planting event planned to extend the season of interest into the winter months too.
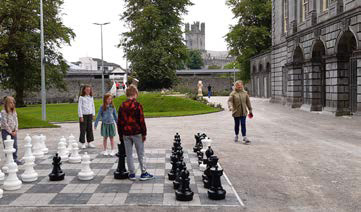
The plants within each alcove give a flavour of the origin of the museum piece exhibited within. Alcove A exhibits the ‘Olmec man,’ a key piece within the collection of Aztec origin. Planting in this alcove reflects a vibrant and colourful Mexican palette with Nepeta, Geum’s and Achillea’s providing a zing of energy in the early summer, to be surpassed by Kniphofia, Rudbeckia and Crocosmia later in the season. Alcove B will exhibit a piece of Roman origin and the planting is more muted with a Mediterranean palette of rosemary
and sage with the glaucous blue hues of Euphorbia characias and Festuca glauca in harmony with butter yellows of Santolina chamaecyparissus and Phlomis russeliana. Alcove C will house a piece of Asian descent and the palette is a calm and serene collection of greens with ferns, Hakonechloa macra and ground cover roses. Each section has scented
plants to bloom at different times of the year. Oak curved benches have been made to fit the alcoves and we hope they will be wonderful places to sit.
The earthen berms were largely created using subsoil and topsoil recovered from groundworks and a minimal amount of waste was removed from site. The hard landscaped areas were created using limestone from a local quarry which may have been the same stone used to build the building itself. This allows the garden to bed down comfortably next to the museum, which unusually for Georgian architecture, is constructed of limestone not brick.
Circular beds of wild flowers have been grown and supplied by Summerhill Lawns and will provide drama and interest for people and a source of nectar for pollinating insects over long periods. Elsewhere, the grass will be kept trimmed for play and sitting but allowed to grow long in areas off the beaten track to provide shelter and habitats for insects. Earth is sculpted into a low amphitheatre in front of the cafe to provide informal seating and allow visitors to enjoy musical performances, chess tournaments, boules and a myriad of community gatherings. The large open area in this location is designed as a kind of plaza,
and the universally accessible gravel dust should allow children to run around and play on scooters in the manner of any Italian plaza!
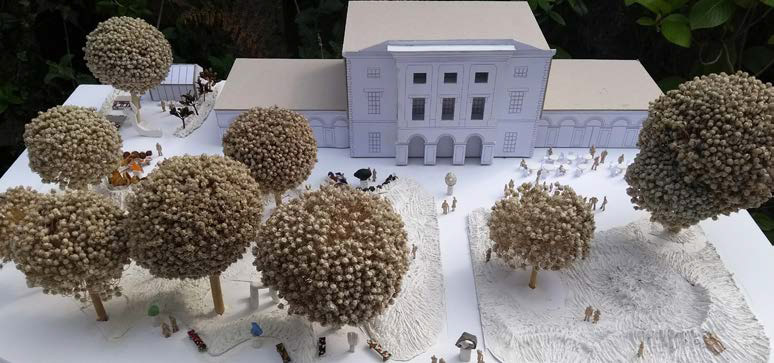

The project was part community funded by a series of initiatives that allowed supporters to sponsor aspects of the build. One such initiative, Fund a Cobble, enabled sponsors to donate an engraved cobble to a Covid hero, and these hold a prominent position fixed
to either side of the main path running from museum to river. Other sponsored inscribed pebbles used old river pebbles dug up from beneath the former tarmac path and placed next to a specific plant in the alcoves, for their sponsor to visit whenever they want.
A community garden is located at the northern end of the garden with raised beds, wheelchair accessible planters and a base for a future greenhouse. It encompasses a sensory garden and area for composting which were requested by local school groups asked to contribute to the original brief. We hope to have seedlings of Indigofera tinctoria, Flax and Hemp which were all traded through the Customs house in the late 18th Century.
Even before its opening, the garden has attracted attention from community groups keen to get involved and use the space. A member of the local mens’ shed made all of the raised beds in the community garden and another mens’ shed in Doon have made accessible
planters. A group from Limerick Mental Health Association meet every week at the garden to tend to the plants and enjoy face to face meeting after such a long absence.
It is hoped the garden will become a place of learning and community togetherness, much needed in the wake of Covid, and will prove a great resource for all.
Client: Hunt museum, Jill Cousins, Dolmen Catering, Helen O’Donnell Landscape design: Tierney Haines Architects, Nicola Haines,
Contractor: ACS Construction, David O’Sullivan, and Castlegrey Landscapes, Conor Moore. With much help and support from Limerick City & County Council, the OPW, LIT-LSAD and Arup. ✽
  |



